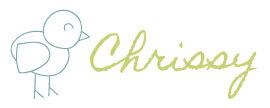Let's start the tour in the main area of the house. It's a split level, open concept house, and the living/kitchen/dining area are all one big area.
Here is the living room when we first moved in...old, outdated, and quite sparse!
We painted all of the outdated wooden trim a glossy white, painted an accent wall, and did a bit of decorating...and VOILA...here is our current living room:
It was a lot of hard work, but done on a very small budget. You can see more of that room HERE.
Now we'll move into the dining room. The dining room is actually currently under construction. Our current dining set has been sold, and we are completely making over the room with a rustic looking table & soft ivory upholstered chairs. It's not done yet though, so for now, I'll show the icky before pics and how it looked before our current 'under construction' saga:
The dining area when we first moved in...wood, wood, and more wood.....
Yuck, yuck, and yuck. We did lots of painting and here is what it looked like after:
(P.S. that furniture is all gone now...we all make mistakes in our 'designing adventure', right?)
And here's the kitchen. No before pics here, it was already renovated. All we did was paint & accessorize!
Now, we'll head into some of the other rooms. Let's stop by the guest bedroom first. I never took any before pictures of this room (OOPS!!), but let's just say it it was UGLY. With it's white walls and dark wood trim, it was nothing to marvel at!! It's a bit more marvel worthy now!
It's so lovely now!! You can see more details of the guest bedroom HERE.
Another favorite room is our office. I just love it. Luckily, I did take before photos of this room. Here is the before:
(Go ahead and shake your head....I have no excuses for what THAT was.) I'll soon redeem myself...atleast a little. Here is the office now:
Much better, right? It's a really nice space to work in. You can see even more details of this makeover HERE.
Now, onto our guest bathroom. This makeover was the most fun to do! I worked in a lot of neat DIY details. Here is the before pic:
And after tons of hard work by yours truly....the AFTER:
I just love the stripes & the bird silhouette art. By the way, the bird art cost me $20!! (I made it myself!) For tons more details on this room, visit HERE
Last but not least, we'll move into the Master Bedroom. It is hands down my favorite room in the house. It's super unique, super spacious, and probably involved the most work of any room. Here is a before pic:
It was so pathetic at the time this picture was taken that we didn't even have a real bed!! We've done a little work since that picture, and I think it's a bit better now!!! Oh, and every bit of furniture in this room came from a thrift store and was redone. And I made the headboard from scratch!
For even more details on the Master Bedroom Makeover, you can see all of the work that went into it HERE.
Thank you so much for coming along on the LiveLoveDIY house tour, and thanks to Boerman Ramblings for hosting! Hope you enjoyed the tour!
Xoxo,
Virginia
I am not kidding visit her blog asap and drool over all her projects. this girl has amazing skilz...PS... she just started a facebook page so show her some love. }









.jpg)
.JPG)
.JPG)
.JPG)
.jpg)
.JPG)
.JPG)
.JPG)
.JPG)
.JPG)


.JPG)
.JPG)
.JPG)
.JPG)
.JPG)




.JPG)
.JPG)
.JPG)
.JPG)
.JPG)
You are awesome, Chrissy!!! Thank you so much! :)
ReplyDeleteVirginia - Your house is beautiful! I love how light and open it feels. The neutrals are so pretty. I am absolutely in love with the chairs with the text on the back.
ReplyDeleteGinger